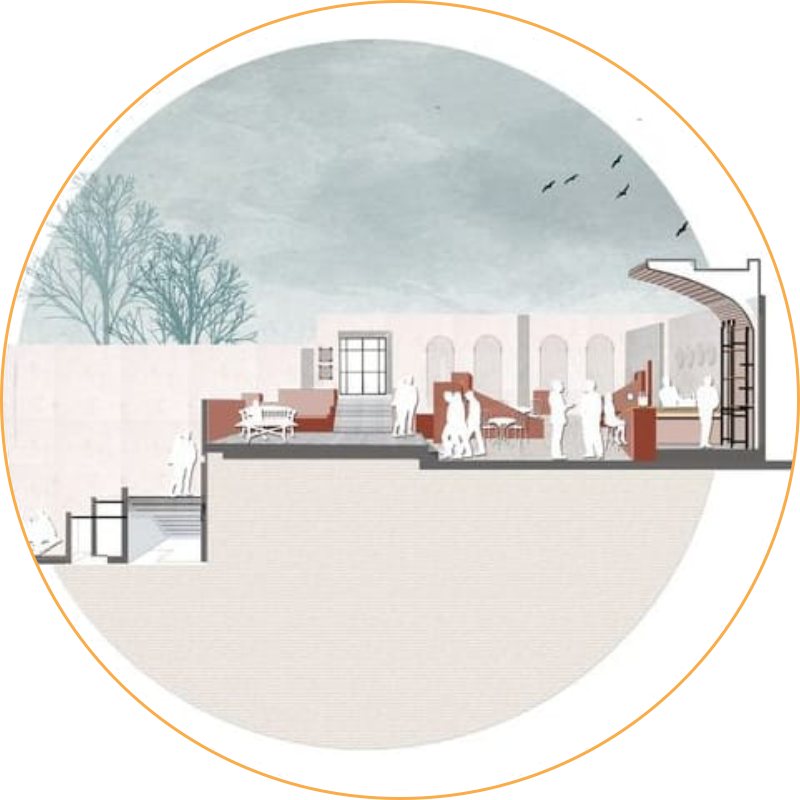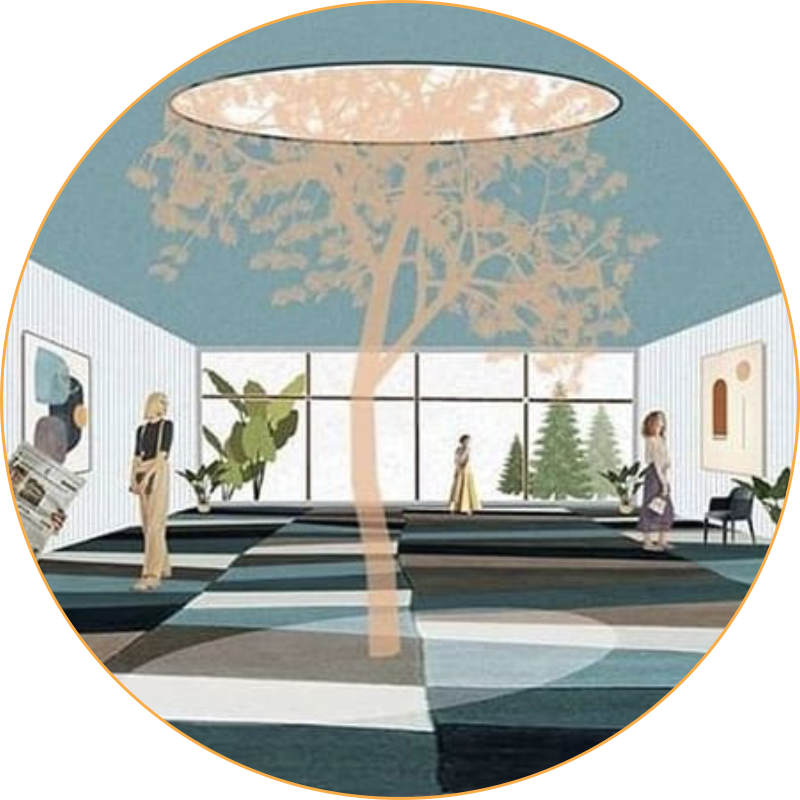Farmhouse at Urawade, Pune
Farmhouse at Urawade, Pune

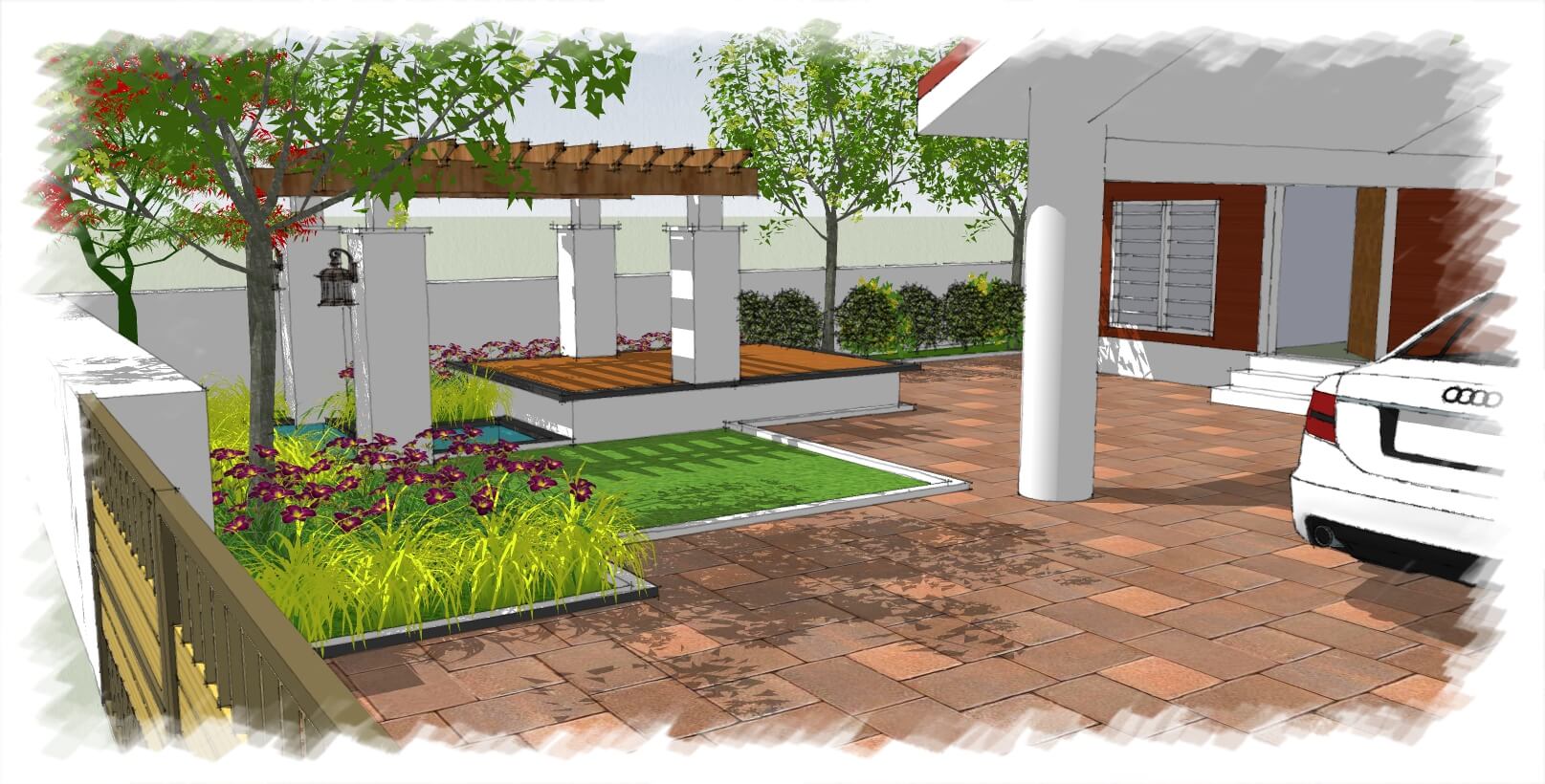


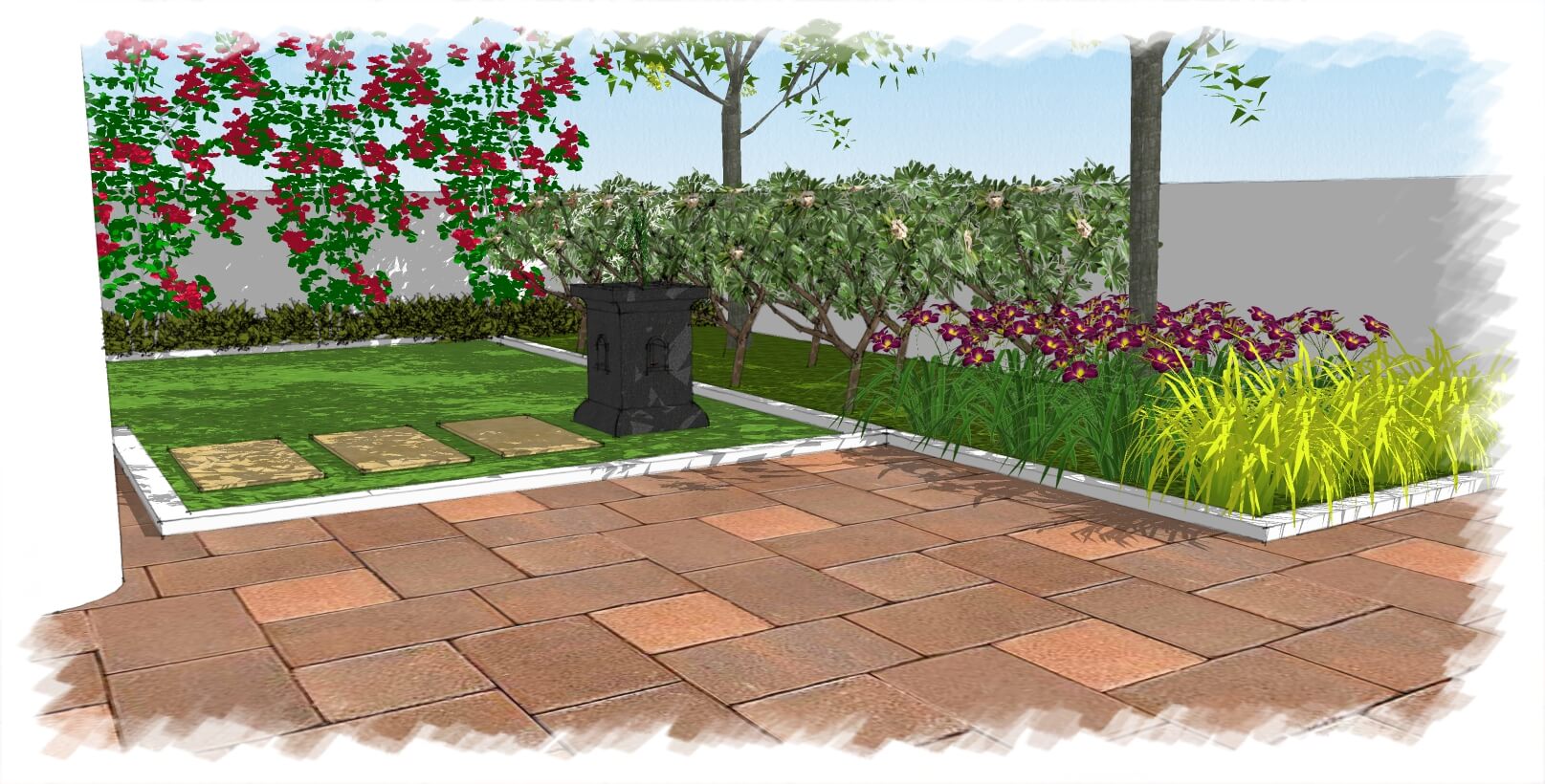
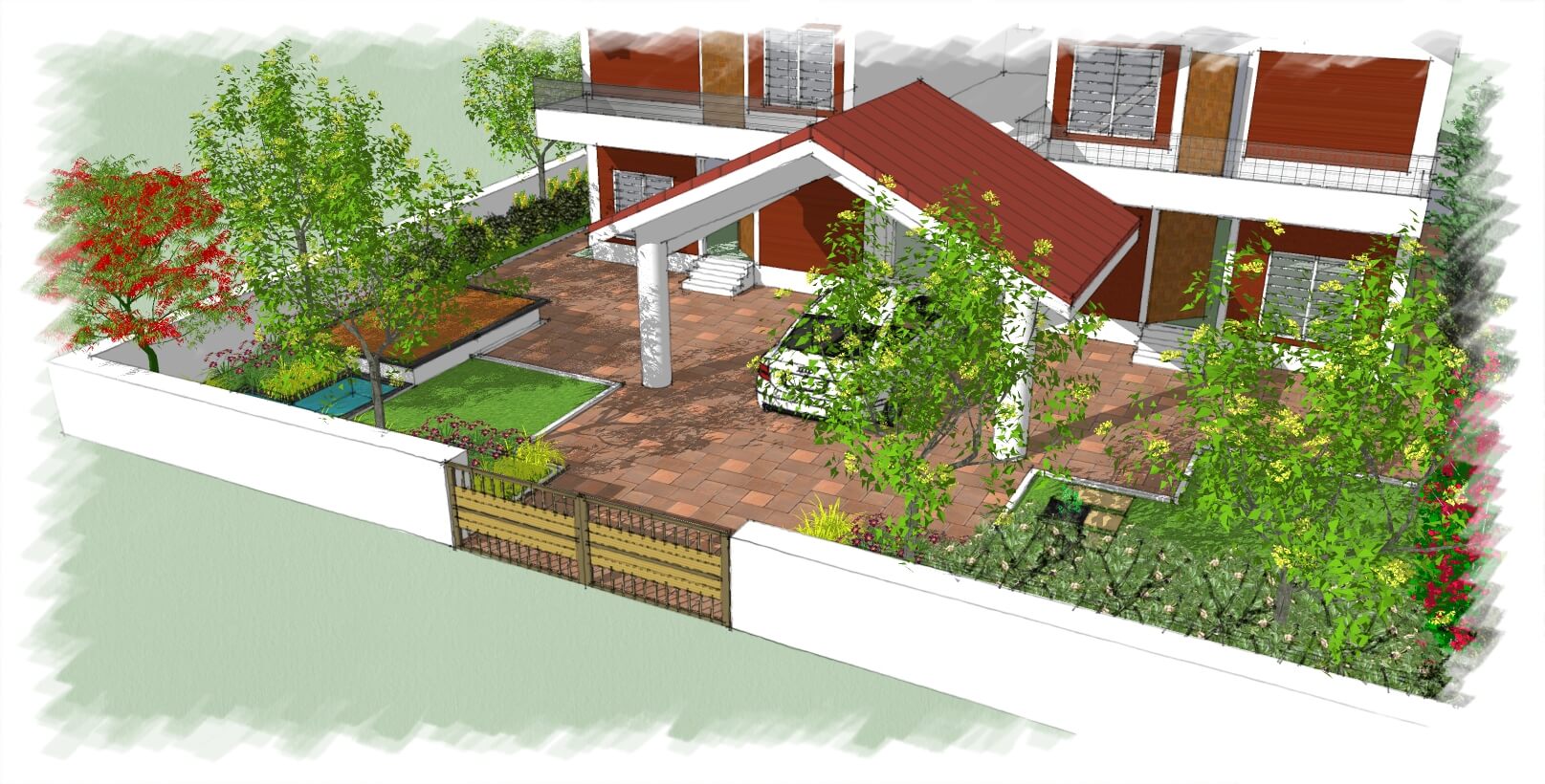
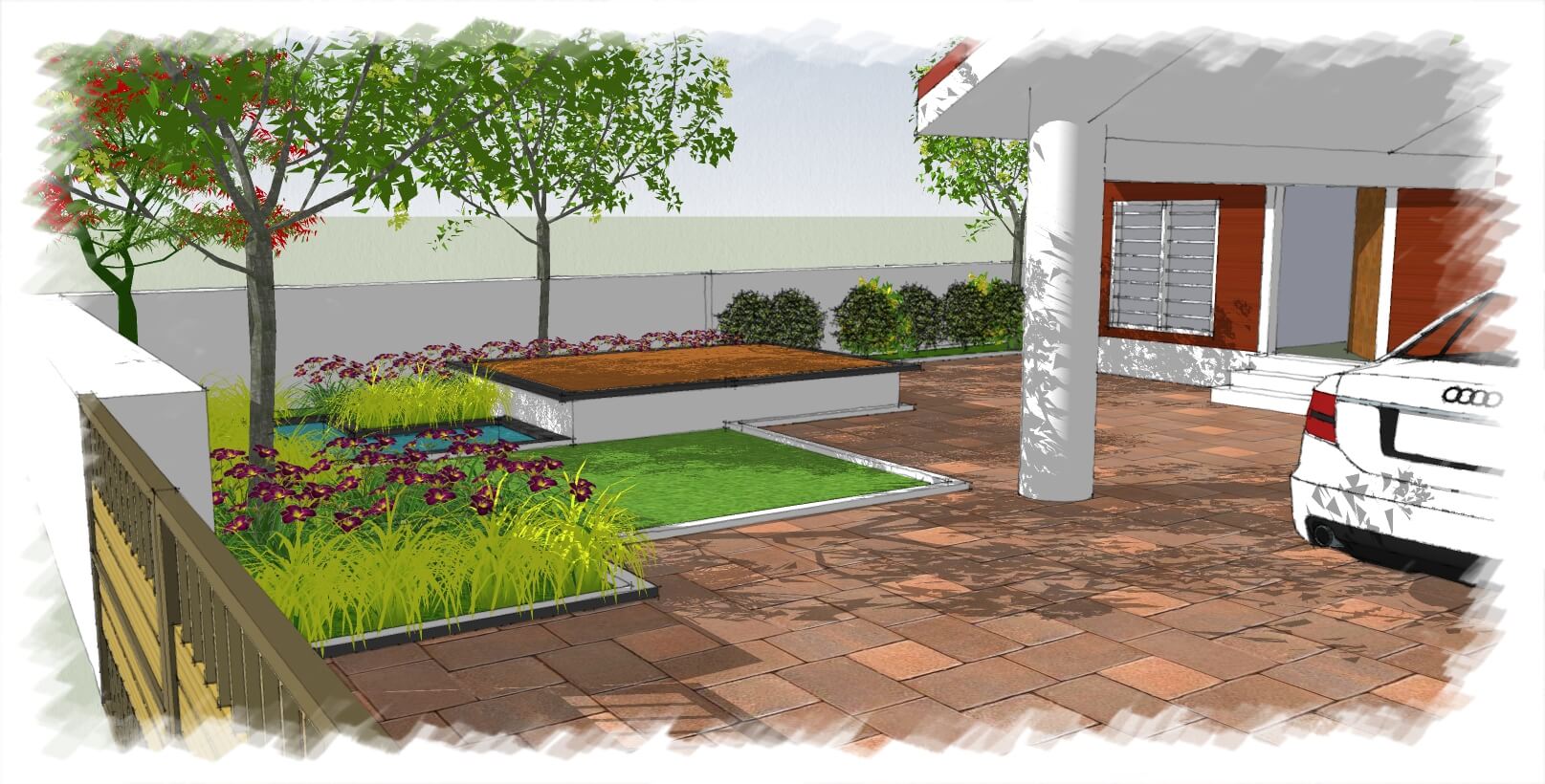
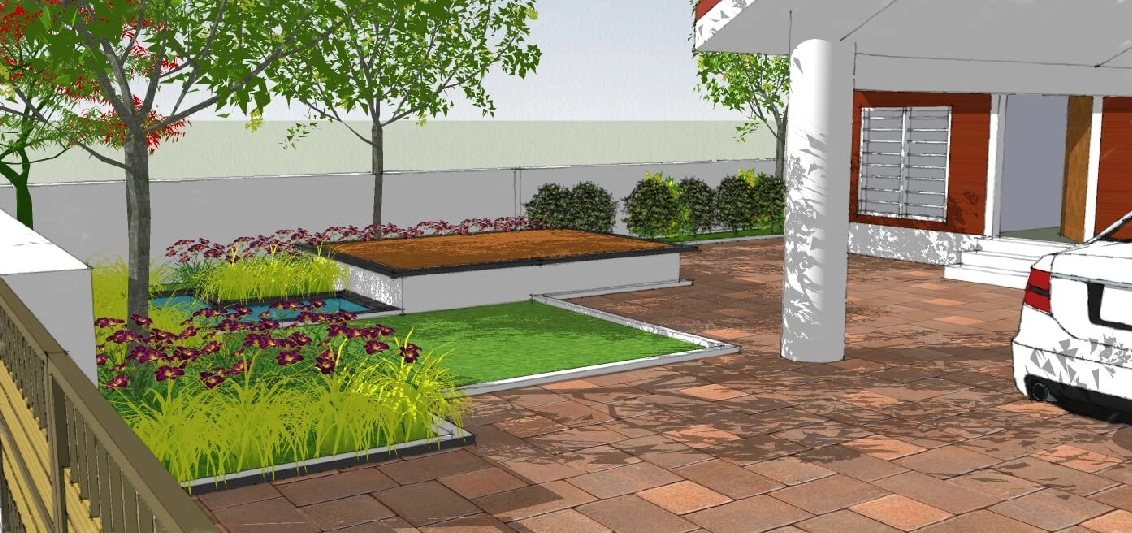
Previous image
Next image
Farmhouse at Urawade, Pune
Project Brief :Our client is a homeowner who wanted to redesign their front yard to create a beautiful, functional outdoor living space. The front yard then was a paved area with shrub beds along the site boundary. The client wanted to create a more functional space for activities, with minimal interventions and better suited to their lifestyle.
Design proposal:The design language for this project was kept geometrical following the character of the farmhouse. The open space being the only breathing area was designed with interactive landscape spaces like a lawn, sitting plaza, and water body. The underwater tank top was designed as a sitting deck plaza where friends can chitchat laying legs in the water. The lawn area was dedicated to party /outdoor seating purposes. Considering the sun path, trees were planned at the periphery providing shade to the shrubs below.
Client Name:Mr. & Mrs. Atre
Project duration:2 Months
Area :2500 sqft
View Other Projects
Architecture is the art and science of designing and constructing buildings and other physical structures that are aesthetically pleasing, functional, and sustainable.
Interior design caters to needs and preferences of individuals while considering factors such as spatial planning, color schemes, lighting, materials and overall ambiance.
