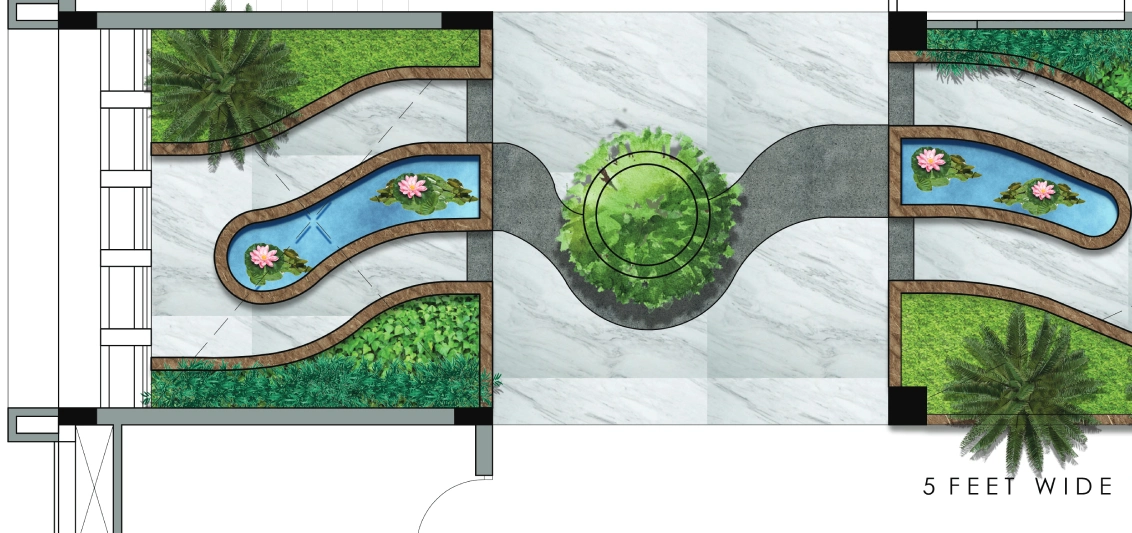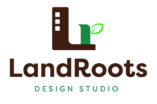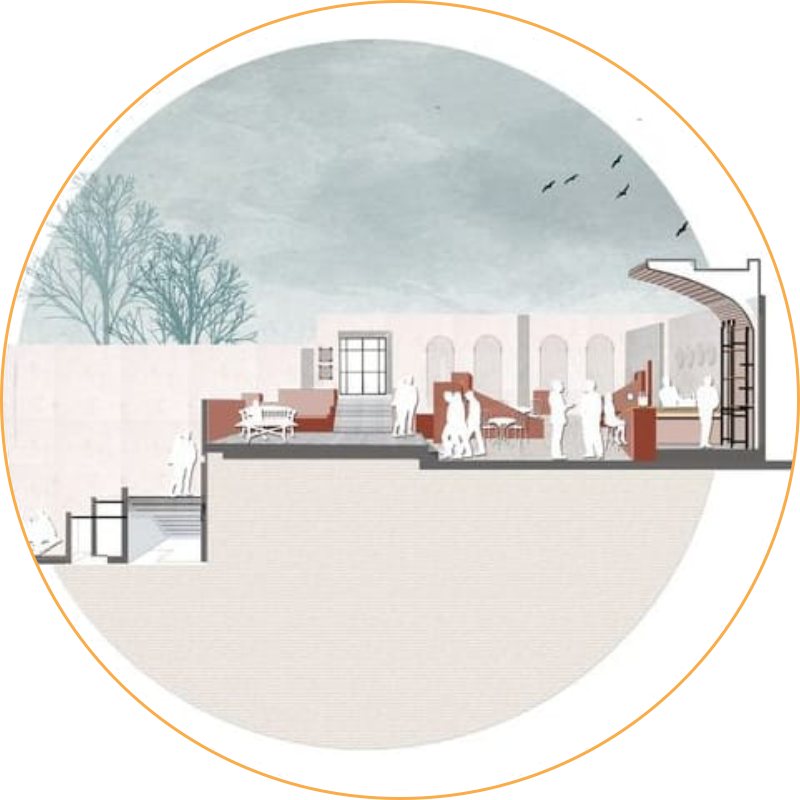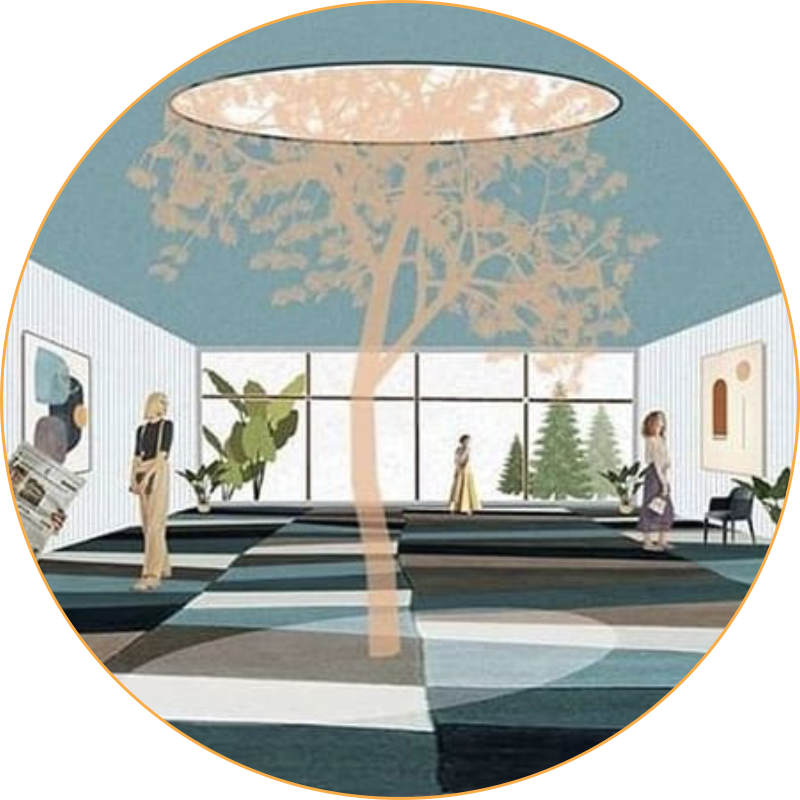Central plaza in Corporate house at Bhopal
Central plaza in Corporate house at Bhopal



Previous image
Next image
Central plaza in Corporate house at Bhopal
Project Brief :Our client wanted to design the ground floor central plaza in the corporate building into a modern sitting space and create attractive entrance to welcome their clients.
Design proposal:The design for this project focused on bringing outdoors into indoors in order to break the monotonous surroundings , formal setups and routine lifestyle a corporate office demands. Creating a green pocket with small sitting areas with small waterbody to have a calming, relaxing ambiance was the moto for this project. The socially interactive sitting plaza being the central arena of the building was designed to be mentally relaxing and aesthetically modern.
Client Name:Confidential, Bhopal
Project duration:1 Month
Area :1100 sqft
View Other Projects
Architecture is the art and science of designing and constructing buildings and other physical structures that are aesthetically pleasing, functional, and sustainable.
Interior design caters to needs and preferences of individuals while considering factors such as spatial planning, color schemes, lighting, materials and overall ambiance.


