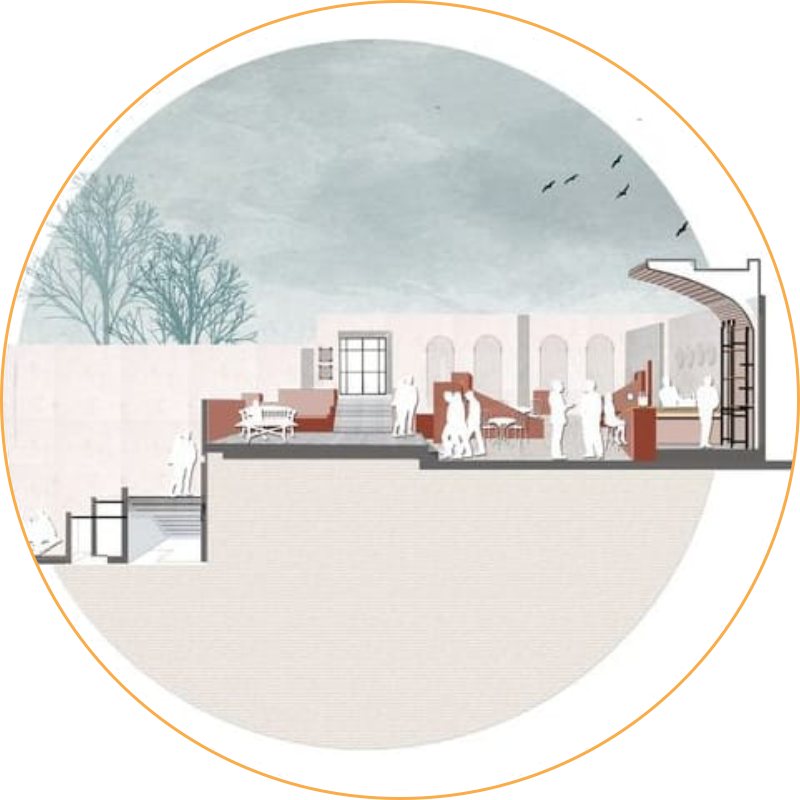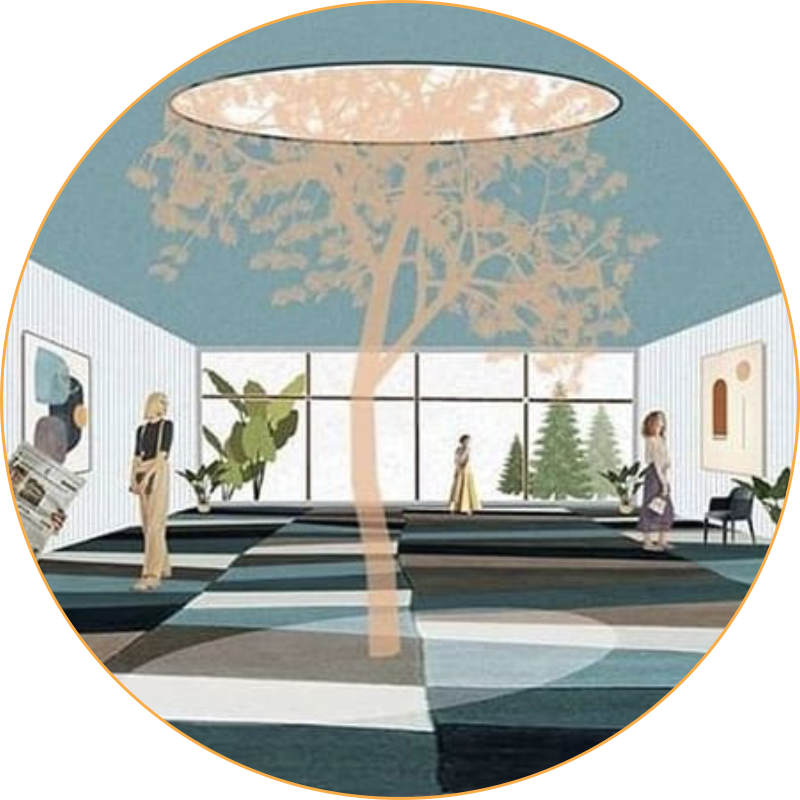Bungalow at Pune
Bungalow at Pune




Previous image
Next image
Bungalow at Pune
Project Brief :The client aspired to develop the front yard of his bungalow with minimum civil work and get it to the maximum use.
Design proposal:Our very first project and we connected with this one for the fact that all the members of the family were having specific demands, grand-parents were inclined towards gardening and wanted to have more plants and were talking about how they planted small shrubs, those transformed into big trees now. “Last year we lost our beloved Bakul” grandma said so we thought why not have a memory wall of their self-grown tree! The backyard and bungalow side planters were designed with specially selected shrubs and trees by the grandparents. The kid wanted to have maximum play area whereas parents wanted a small open party space. The entire front yard was designed to be well segregated with the paving yet was forming a ‘barrier free’ open space. The under-water tank was hidden under the wooden deck as an extension to the entrance porch and the space was enhanced with more sitting area.
Client Name:Mr. Vaidya
Project duration:3 Months
Area :3000 sqft
View Other Projects
Architecture is the art and science of designing and constructing buildings and other physical structures that are aesthetically pleasing, functional, and sustainable.
Interior design caters to needs and preferences of individuals while considering factors such as spatial planning, color schemes, lighting, materials and overall ambiance.


