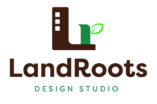3bhk design for Mr. Kulkarni
3bhk design for Mr. Kulkarni

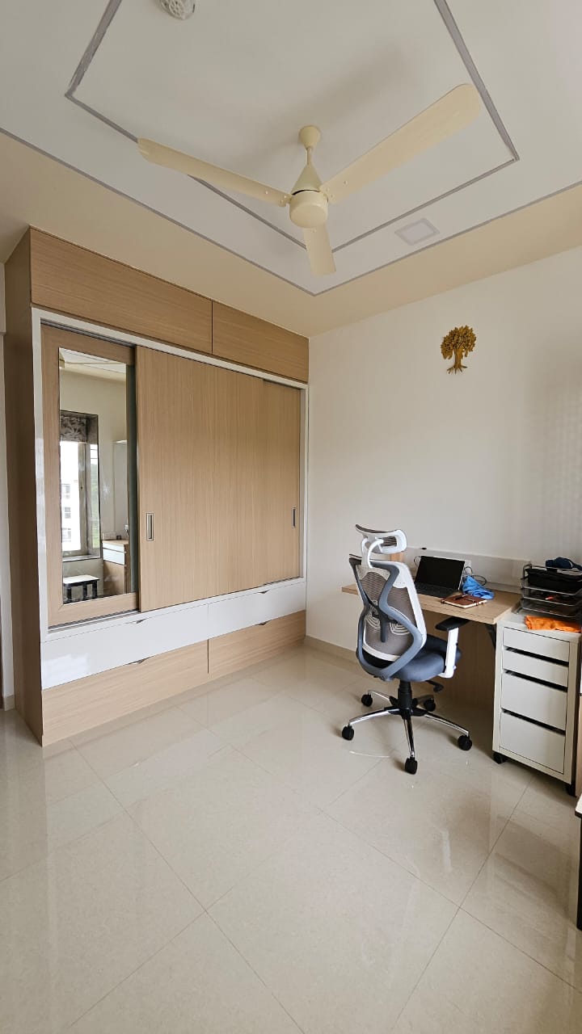
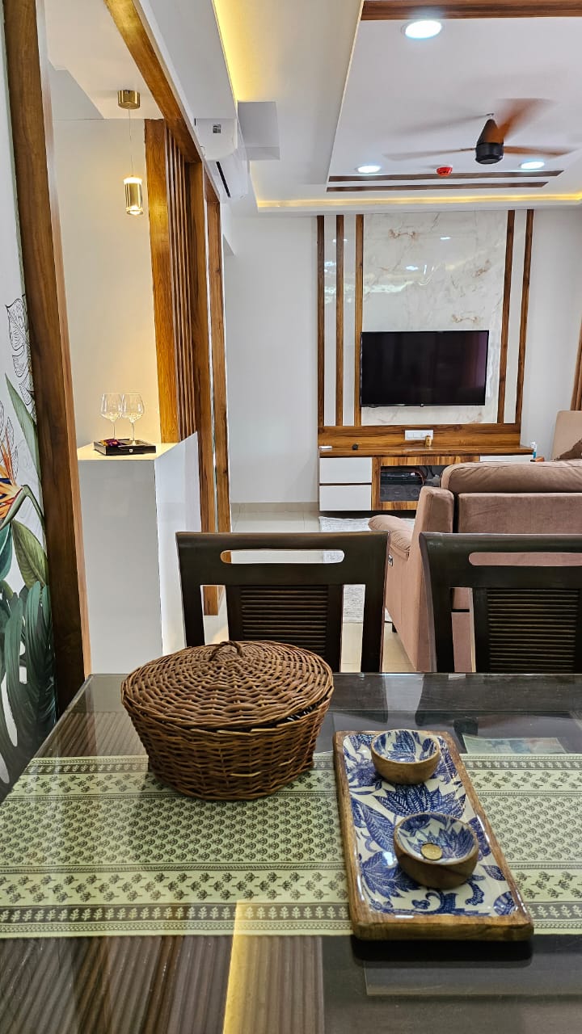
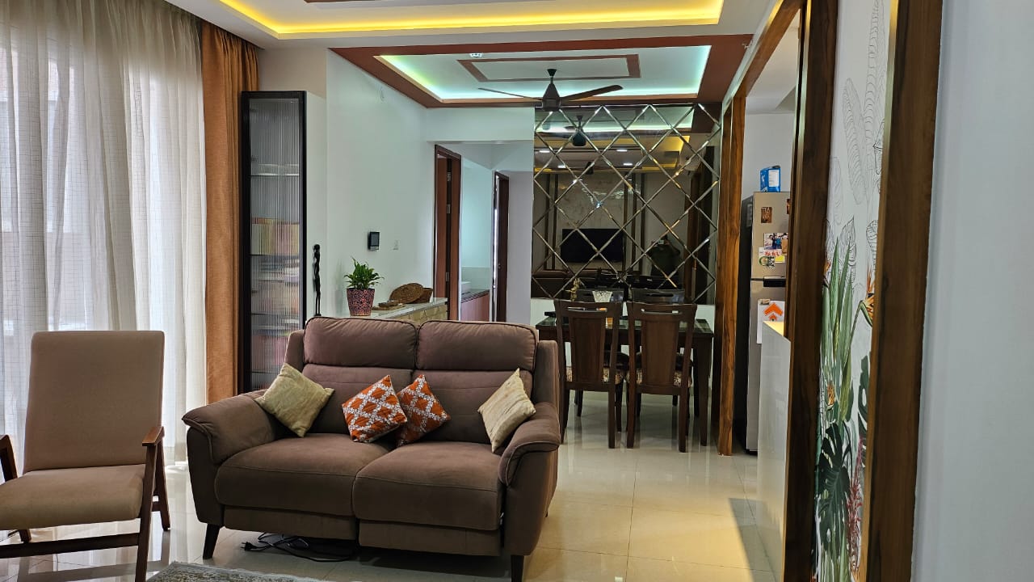
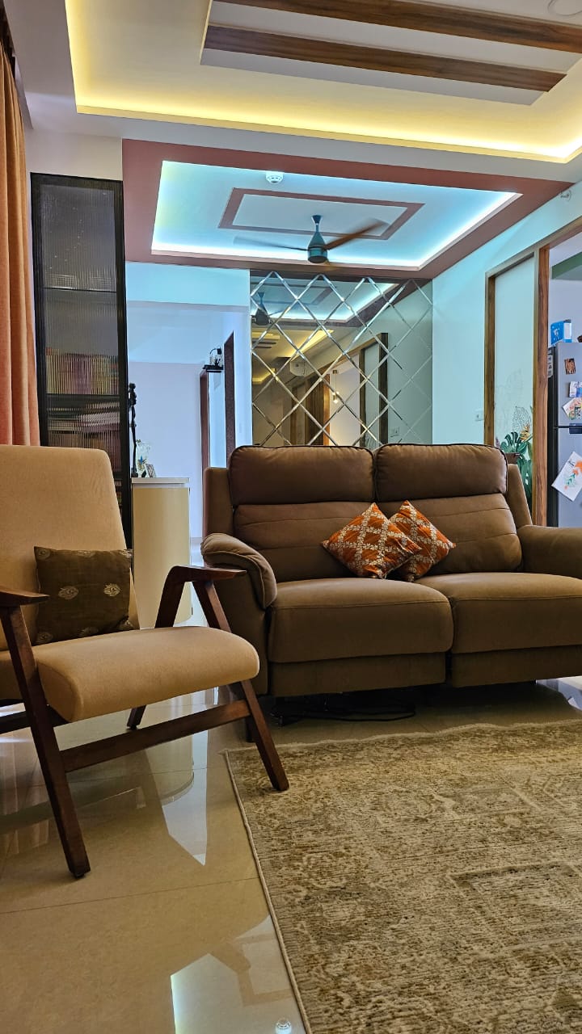

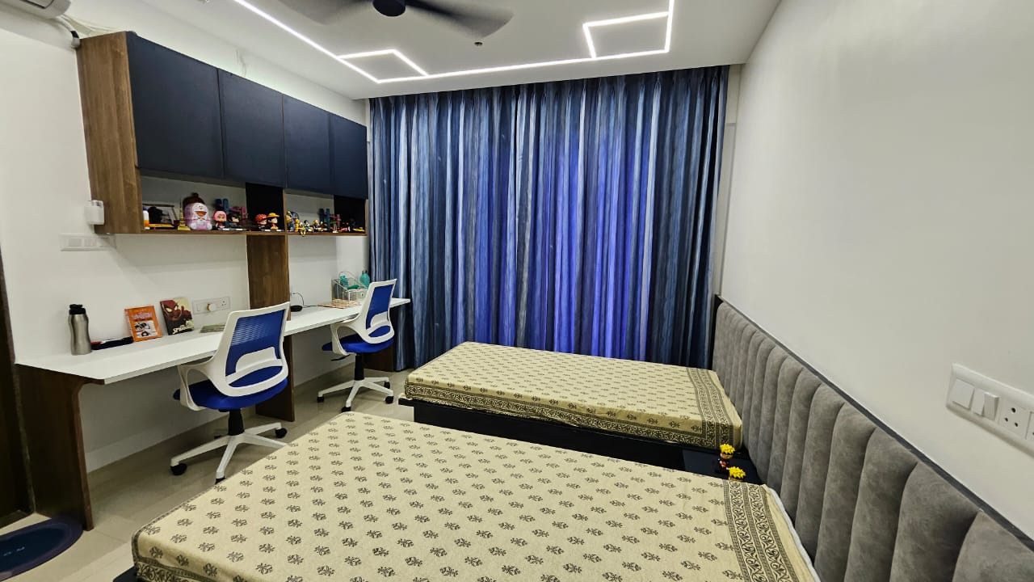
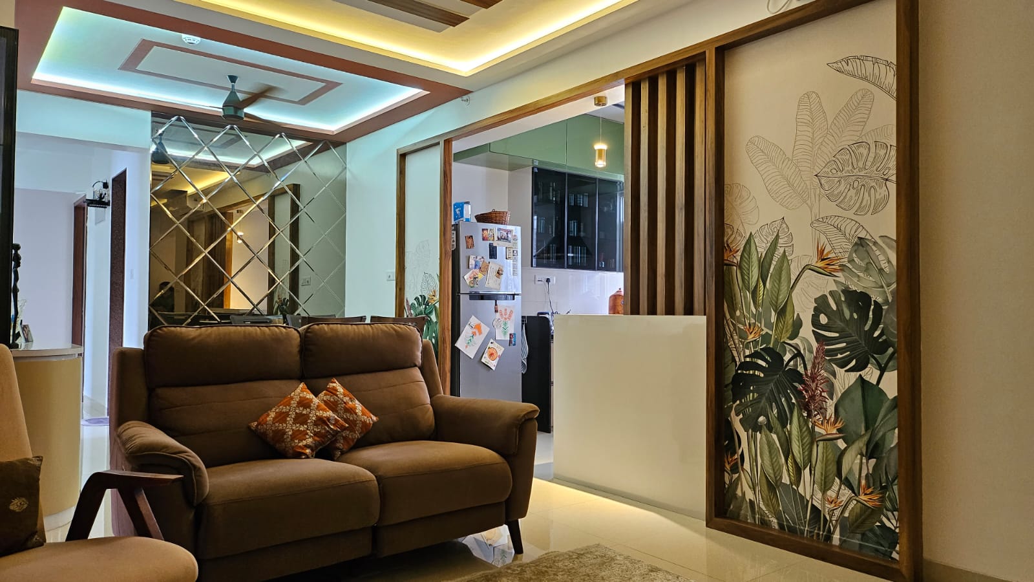

Previous image
Next image
3bhk design for Mr. Kulkarni
Project Brief :Our client envisioned a 3BHK apartment that blends sleek modern aesthetics with practical functionality.
Design proposal:From space planning to material selection, every detail was crafted to:
Maximize storage without compromising style
Maintain open, airy flow between rooms
Integrate smart solutions for daily comfort
Turns out into a home that feels contemporary, warm, and perfectly aligned with the client’s lifestyle.
Client Name:Mr. Amey Kulkarni
Project duration:4 Months
Area :1400 sqft
View Other Projects
Landscape design encompasses harmonious integration of natural and man-made elements to create functional and visually pleasing outdoor spaces while considering the site context.
Interior design caters to needs and preferences of individuals while considering factors such as spatial planning, color schemes, lighting, materials and overall ambiance.
