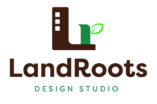Office Interior for Mr. Kelkar
Office Interior for Mr. Kelkar
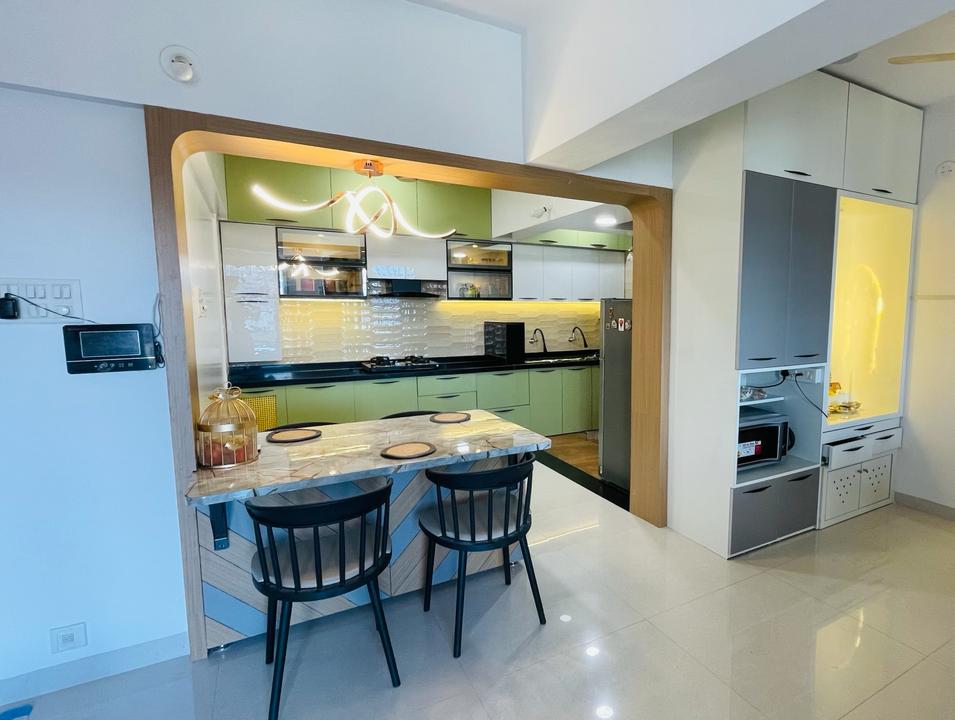
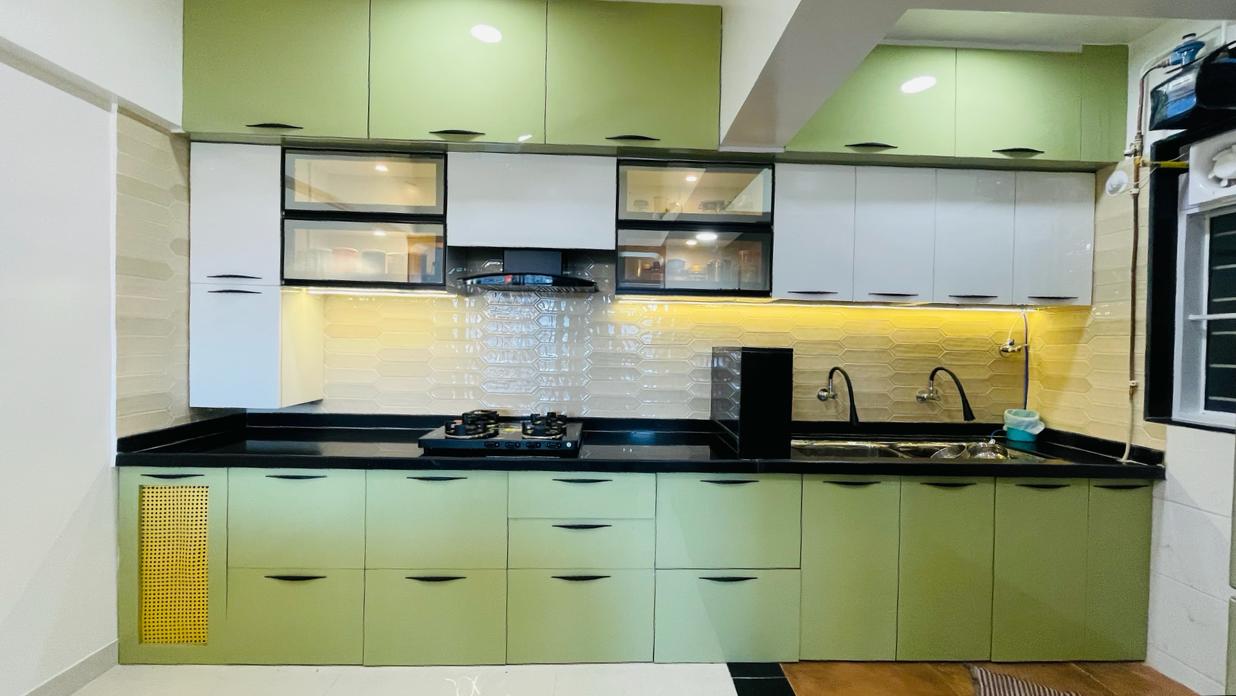
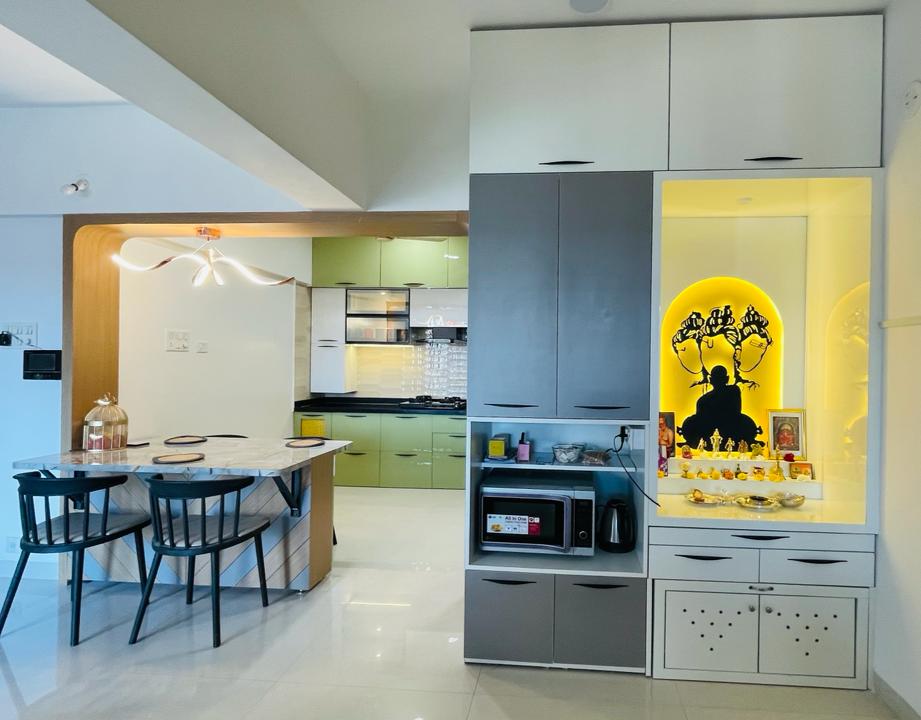
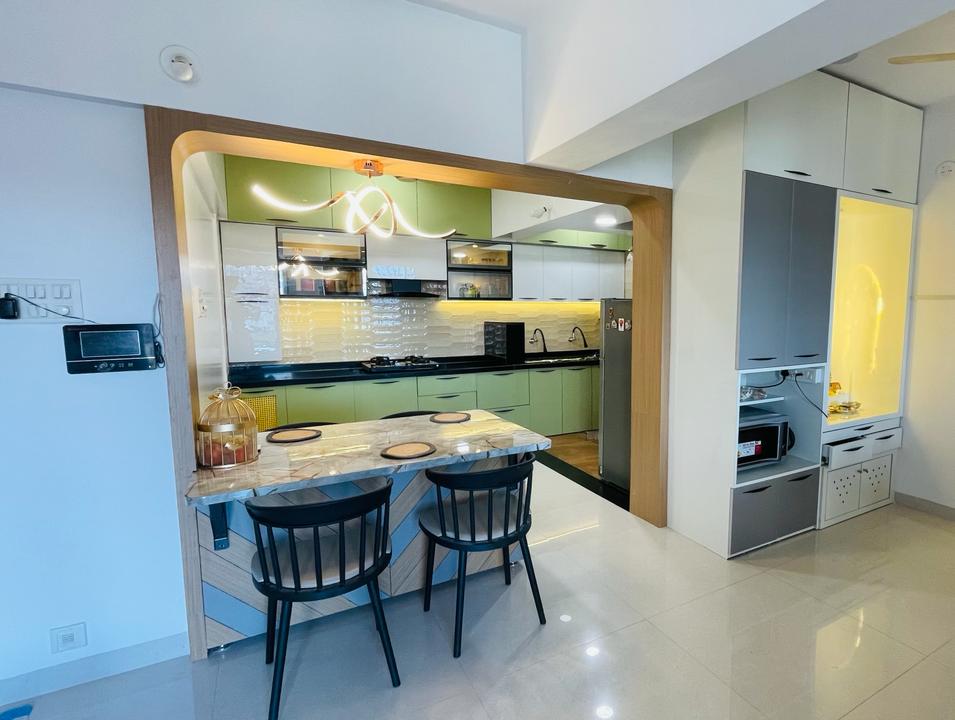
Previous image
Next image
Office Interior for Mr. Kelkar
Project Brief :The client wanted to design his kitchen, dining area space and accommodate the mandir in it to its maximum functional and spatial utilization and achieve a grand look.
Design proposal:Smart Design, Sacred Corner & functional spaces
Kitchen – Open kitchen with a long platform with 2 sinks in the utility area separated by vertical granite, overhead storage, a loft and ss trolleys in glass acrylic.
Dining – Foldable dining table with storage below and a hanging profile light as an element giving modern look to the space.
Mandir – Peaceful niche with a laser cut god figure, soft lighting, and dedicated drawers for pooja essentials.
Client Name:Mr. Sanket Kelkar
Project duration:2 Months
Area :300 sqft
View Other Projects
Landscape design encompasses harmonious integration of natural and man-made elements to create functional and visually pleasing outdoor spaces while considering the site context.
Interior design caters to needs and preferences of individuals while considering factors such as spatial planning, color schemes, lighting, materials and overall ambiance.
